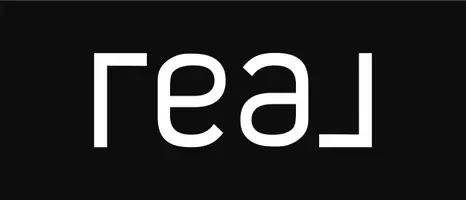604 Mcculloch CRES Irricana, AB T0M 1B0
5 Beds
4 Baths
2,530 SqFt
UPDATED:
Key Details
Property Type Single Family Home
Sub Type Detached
Listing Status Active
Purchase Type For Sale
Square Footage 2,530 sqft
Price per Sqft $208
MLS® Listing ID A2240082
Style 2 Storey
Bedrooms 5
Full Baths 2
Half Baths 2
Year Built 1992
Lot Size 7,200 Sqft
Acres 0.17
Property Sub-Type Detached
Property Description
The layout offers flexibility and function for a growing family or multi-generational living. As you approach, you'll notice the covered front porch, a great spot to relax and enjoy the neighborhood. Inside, the main floor includes a large front family room, dining room, a private office with French doors, a half bath, and a separate laundry room. The kitchen features granite countertops, stainless steel appliances, and plenty of cabinet space, opening to a cozy living area with a fireplace.
Upstairs, you'll find four well-sized bedrooms, including the primary with a walk-in closet, 5-piece ensuite, and private upper deck – a great place to enjoy your morning coffee. A second full bathroom completes the upper level.
The finished basement offers a spacious rec room, a fifth bedroom, an additional bathroom, and a roughed-in area ready for a future wet bar. Ample storage throughout ensures everything has its place.
The backyard is massive – perfect for entertaining, kids, pets, or future landscaping ideas. The heated double attached garage, newer roof (2021), and hot water tank (2024) add to the overall value.
This home offers exceptional value for its size and layout — a solid, well-built property with one of the more spacious floorplans in the area and a great corner lot. It's comfortable and move-in ready as-is, while still offering the potential for future updates to make it your own. This is your chance to create a home that truly fits your needs.
Book your private showing today!
Location
State AB
County Rocky View County
Zoning R
Direction SE
Rooms
Basement Finished, Full
Interior
Interior Features Bookcases, Built-in Features, Ceiling Fan(s), Central Vacuum, Double Vanity, French Door, Granite Counters, Kitchen Island, Pantry, Storage, Vaulted Ceiling(s)
Heating Forced Air, Natural Gas
Cooling None
Flooring Carpet, Hardwood
Fireplaces Number 1
Fireplaces Type Gas, Living Room, Mantle
Inclusions Pool Table, Elliptical
Appliance Dishwasher, Electric Stove, Garage Control(s), Microwave, Refrigerator, Washer/Dryer, Window Coverings
Laundry Laundry Room, Main Level
Exterior
Exterior Feature Balcony, Dog Run, Fire Pit, Lighting, Private Yard, Storage
Parking Features Additional Parking, Concrete Driveway, Double Garage Attached, Garage Door Opener, Garage Faces Front, Heated Garage, Insulated
Garage Spaces 2.0
Fence Fenced
Community Features Park, Playground, Sidewalks, Street Lights
Roof Type Asphalt Shingle
Porch Balcony(s), Deck, Front Porch
Lot Frontage 20.2
Total Parking Spaces 4
Building
Lot Description Back Yard, Corner Lot, Front Yard, Landscaped, Lawn, Level, Street Lighting
Dwelling Type House
Foundation Poured Concrete
Architectural Style 2 Storey
Level or Stories Two
Structure Type Concrete,Mixed,Stucco,Wood Frame
Others
Restrictions Utility Right Of Way
Tax ID 93308202





