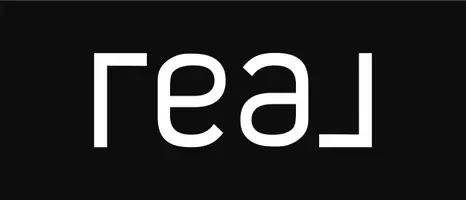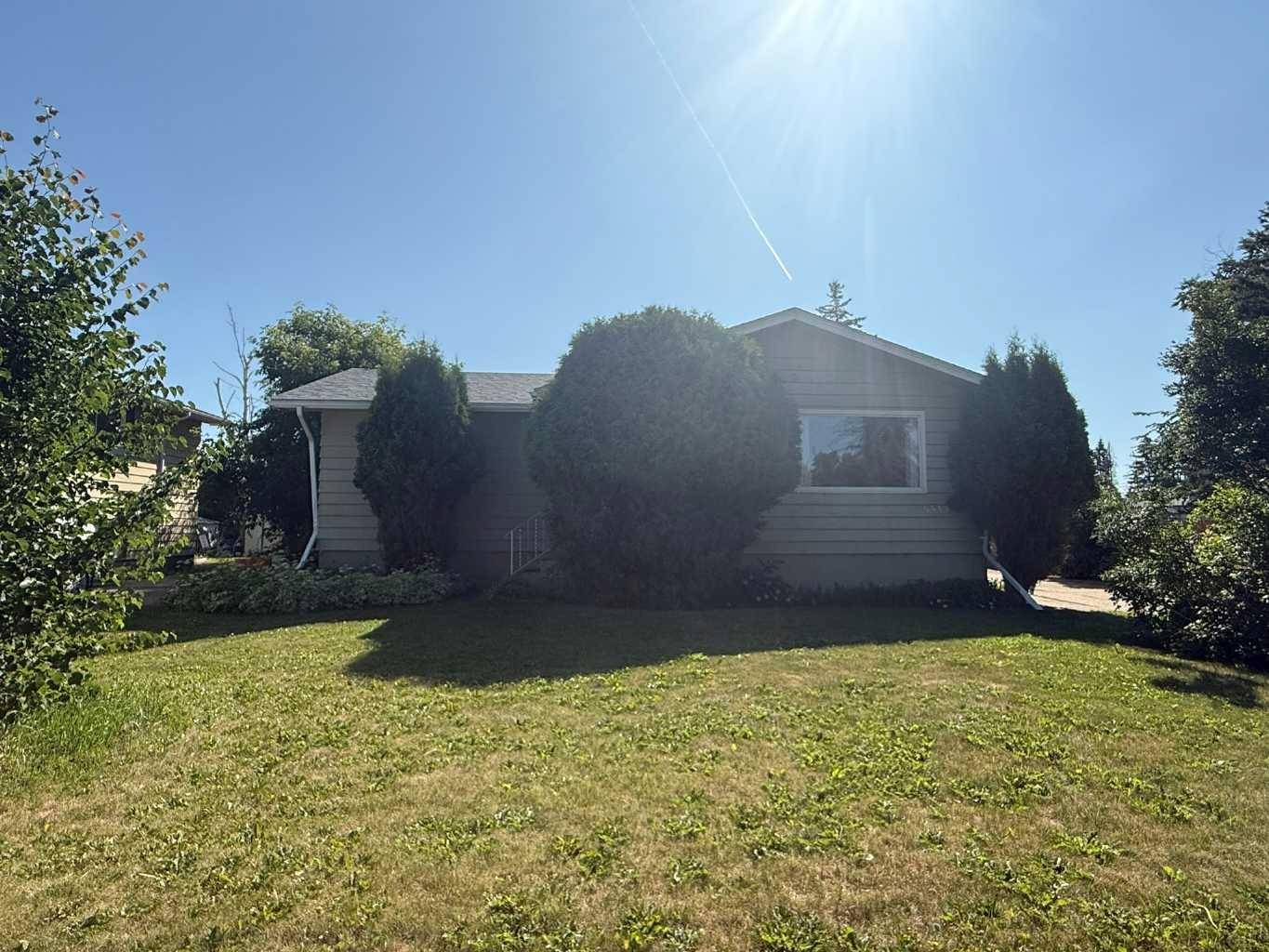5533 47 ST High Prairie, AB T0G1E0
5 Beds
2 Baths
1,028 SqFt
UPDATED:
Key Details
Property Type Single Family Home
Sub Type Detached
Listing Status Active
Purchase Type For Sale
Square Footage 1,028 sqft
Price per Sqft $243
MLS® Listing ID A2240600
Style Bungalow
Bedrooms 5
Full Baths 2
Year Built 1971
Lot Size 7,200 Sqft
Acres 0.17
Property Sub-Type Detached
Property Description
Location
State AB
County Big Lakes County
Zoning R2
Direction W
Rooms
Basement Full, Partially Finished
Interior
Interior Features Closet Organizers, Laminate Counters
Heating Forced Air, Natural Gas
Cooling None
Flooring Laminate, Linoleum
Inclusions deep freezer, desk (basement), entertainment center (livingroom)
Appliance Dishwasher, Dryer, Electric Stove, Microwave, Refrigerator, Washer
Laundry In Basement
Exterior
Exterior Feature BBQ gas line
Parking Features Single Garage Detached
Garage Spaces 1.0
Fence Fenced
Community Features Park, Playground, Pool, Schools Nearby
Roof Type Asphalt Shingle
Porch Deck
Lot Frontage 60.0
Total Parking Spaces 2
Building
Lot Description Back Yard, Fruit Trees/Shrub(s), Interior Lot, Lawn
Dwelling Type House
Foundation Poured Concrete
Architectural Style Bungalow
Level or Stories One
Structure Type Wood Frame
Others
Restrictions None Known
Tax ID 56528231





