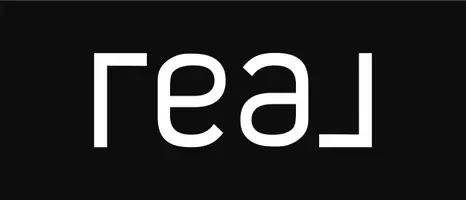4827 56 AVE Innisfail, AB T4G 1Y7
5 Beds
4 Baths
1,648 SqFt
UPDATED:
Key Details
Property Type Single Family Home
Sub Type Detached
Listing Status Active
Purchase Type For Sale
Square Footage 1,648 sqft
Price per Sqft $314
Subdivision Madison Park
MLS® Listing ID A2240520
Style Bungalow
Bedrooms 5
Full Baths 4
Year Built 2004
Lot Size 6,026 Sqft
Acres 0.14
Property Sub-Type Detached
Property Description
Location
State AB
County Red Deer County
Zoning R-1C
Direction E
Rooms
Basement Finished, Full, Suite, Walk-Out To Grade
Interior
Interior Features Breakfast Bar, Closet Organizers, Jetted Tub, Kitchen Island, Laminate Counters, Pantry, Walk-In Closet(s)
Heating Forced Air
Cooling None
Flooring Carpet, Hardwood, Laminate, Linoleum, Tile
Fireplaces Number 2
Fireplaces Type Family Room, Gas, Living Room
Appliance Dishwasher, Electric Stove, Microwave Hood Fan, Refrigerator, Washer/Dryer Stacked
Laundry In Basement, Main Level
Exterior
Exterior Feature Private Yard
Parking Features Double Garage Attached
Garage Spaces 2.0
Fence Fenced
Community Features None
Roof Type Asphalt Shingle
Porch Deck
Lot Frontage 50.0
Total Parking Spaces 4
Building
Lot Description Back Yard, Front Yard, Landscaped, Level, Treed
Dwelling Type House
Foundation Block
Architectural Style Bungalow
Level or Stories One
Structure Type Vinyl Siding
Others
Restrictions None Known
Tax ID 101588680





