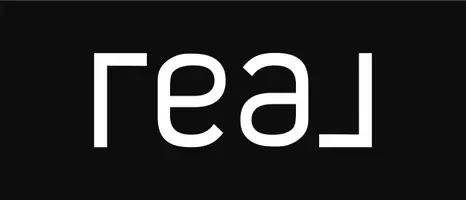
4252 Township Road 322 Rural Mountain View County, AB T0M 1X0
3 Beds
4 Baths
2,629 SqFt
UPDATED:
Key Details
Property Type Single Family Home
Sub Type Detached
Listing Status Active
Purchase Type For Sale
Approx. Sqft 2629.49
Square Footage 2,629 sqft
Price per Sqft $741
MLS Listing ID A2248012
Style 1 and Half Storey,Acreage with Residence
Bedrooms 3
Full Baths 4
HOA Y/N No
Year Built 1991
Lot Size 105.200 Acres
Acres 105.2
Property Sub-Type Detached
Property Description
Located just over an hour from Calgary or Banff, this rare riverfront holding offers privacy, versatility, and a peaceful natural setting.
Location
State AB
Community Other
Zoning 1
Rooms
Basement Full
Interior
Interior Features Beamed Ceilings, Breakfast Bar, Ceiling Fan(s), High Ceilings, Natural Woodwork, Open Floorplan, See Remarks, Skylight(s), Soaking Tub, Vaulted Ceiling(s)
Heating Forced Air, Natural Gas
Cooling None
Flooring Carpet, Tile
Fireplaces Number 1
Fireplaces Type Wood Burning
Fireplace Yes
Appliance Dishwasher, Dryer, Electric Range, Microwave Hood Fan, Refrigerator, Washer
Laundry Laundry Room, Main Level
Exterior
Exterior Feature Balcony, Fire Pit, Private Yard
Parking Features Double Garage Attached
Garage Spaces 2.0
Fence Partial
Community Features Other
Utilities Available Electricity Connected, Natural Gas Connected
Waterfront Description River Front
Water Access Desc Well
Roof Type Asphalt Shingle
Porch Balcony(s), Deck, Patio
Garage Yes
Building
Lot Description Back Yard, Backs on to Park/Green Space, Conservation, Creek/River/Stream/Pond, Lawn, Many Trees, Native Plants, No Neighbours Behind, Secluded, See Remarks, Treed, Waterfront
Dwelling Type House
Faces NE
Story One and One Half
Foundation Poured Concrete
Sewer Septic System
Water Well
Architectural Style 1 and Half Storey, Acreage with Residence
Level or Stories One and One Half
New Construction No
Others
Restrictions Easement Registered On Title,See Remarks,Surface Right of Way
Virtual Tour 2 https://youriguide.com/4252_township_rd_322_mountain_view_county_ab
Virtual Tour https://youtu.be/WaFzWOwCDO0






