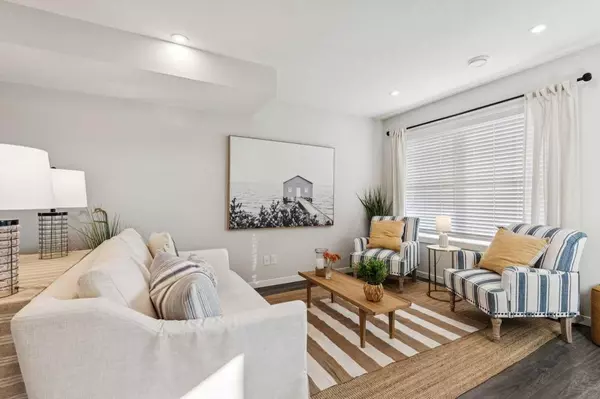
63 Belmont Passage SW #111 Calgary, AB T2X 4H7
2 Beds
3 Baths
1,235 SqFt
UPDATED:
Key Details
Property Type Townhouse
Sub Type Row/Townhouse
Listing Status Active
Purchase Type For Sale
Approx. Sqft 1235.28
Square Footage 1,235 sqft
Price per Sqft $314
Subdivision Belmont
MLS Listing ID A2265020
Style Townhouse
Bedrooms 2
Full Baths 2
Half Baths 1
Condo Fees $238/mo
HOA Y/N No
Property Sub-Type Row/Townhouse
Property Description
Location
State AB
County Cal Zone S
Community Park, Playground, Schools Nearby, Shopping Nearby, Sidewalks, Street Lights
Area Cal Zone S
Zoning TBD
Direction SW
Rooms
Basement None
Interior
Interior Features Low Flow Plumbing Fixtures, Open Floorplan, Pantry, Quartz Counters, Recessed Lighting
Heating Forced Air, Natural Gas
Cooling None
Flooring Carpet, Vinyl Plank
Fireplace Yes
Appliance Dishwasher, Dryer, Electric Range, Microwave Hood Fan, Refrigerator, Washer
Laundry Upper Level
Exterior
Exterior Feature Lighting, Private Entrance
Parking Features Stall
Fence None
Community Features Park, Playground, Schools Nearby, Shopping Nearby, Sidewalks, Street Lights
Amenities Available None
Roof Type Asphalt Shingle
Porch None
Total Parking Spaces 1
Garage No
Building
Lot Description Landscaped, Low Maintenance Landscape
Dwelling Type Five Plus
Faces N
Story Two
Foundation Poured Concrete
Builder Name Avalon Master Builder
Architectural Style Townhouse
Level or Stories Two
New Construction Yes
Others
HOA Fee Include Insurance,Maintenance Grounds,Professional Management,Reserve Fund Contributions,Snow Removal
Restrictions None Known
Virtual Tour 2 https://my.matterport.com/show/?m=9ptFhxYzype
Pets Allowed Restrictions, Yes
Virtual Tour https://my.matterport.com/show/?m=9ptFhxYzype






