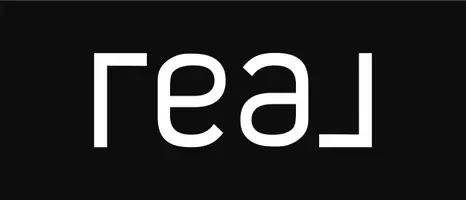
295 Blackfoot RD W #4 Lethbridge, AB T1K 8A6
4 Beds
4 Baths
1,222 SqFt
Open House
Sun Nov 30, 10:00am - 1:00pm
UPDATED:
Key Details
Property Type Townhouse
Sub Type Row/Townhouse
Listing Status Active
Purchase Type For Sale
Approx. Sqft 1222.8
Square Footage 1,222 sqft
Price per Sqft $277
Subdivision Indian Battle Heights
MLS Listing ID A2265039
Style 2 Storey
Bedrooms 4
Full Baths 3
Half Baths 1
Condo Fees $300/mo
HOA Y/N No
Year Built 2004
Lot Size 1,742 Sqft
Acres 0.04
Property Sub-Type Row/Townhouse
Property Description
Location
State AB
Community Park, Schools Nearby, Shopping Nearby, Sidewalks, Street Lights, Walking/Bike Paths
Zoning R-37
Direction W
Rooms
Basement Full
Interior
Interior Features Chandelier, Closet Organizers, Kitchen Island, No Smoking Home, Open Floorplan, Storage
Heating Forced Air, Natural Gas
Cooling None
Flooring Carpet, Linoleum
Fireplaces Number 1
Fireplaces Type Gas, Living Room, Mantle
Inclusions Fridge, stove, range hood, washer/dryer, window hardware/covering, garage door control & 1 remote
Fireplace Yes
Appliance Dishwasher, Electric Stove, Garage Control(s), Microwave, Range Hood, Refrigerator, Washer/Dryer, Window Coverings
Laundry Laundry Room, Main Level
Exterior
Exterior Feature Balcony, Private Entrance
Parking Features Front Drive, Garage Door Opener, Garage Faces Front, Guest, Parking Pad, Paved, Single Garage Attached
Garage Spaces 1.0
Fence Partial
Community Features Park, Schools Nearby, Shopping Nearby, Sidewalks, Street Lights, Walking/Bike Paths
Amenities Available Visitor Parking
Roof Type Asphalt
Porch Balcony(s), Front Porch
Total Parking Spaces 2
Garage Yes
Building
Lot Description Few Trees, Front Yard, Landscaped, Low Maintenance Landscape, No Neighbours Behind
Dwelling Type Five Plus
Faces NW
Story Two
Foundation Poured Concrete
Architectural Style 2 Storey
Level or Stories Two
New Construction No
Others
HOA Fee Include Common Area Maintenance,Insurance,Maintenance Grounds,Reserve Fund Contributions,Snow Removal
Restrictions Pet Restrictions or Board approval Required
Pets Allowed Yes
Virtual Tour https://youtube.com/shorts/DBoWf2u_Sdo






