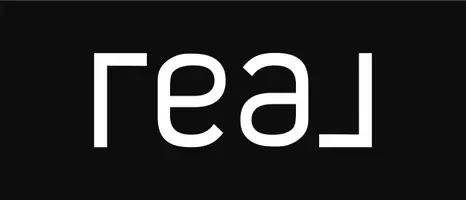
5537 35 ST Red Deer, AB T4N0S3
3 Beds
2 Baths
1,058 SqFt
Open House
Sat Nov 29, 1:00pm - 3:00pm
UPDATED:
Key Details
Property Type Single Family Home
Sub Type Detached
Listing Status Active
Purchase Type For Sale
Approx. Sqft 1058.0
Square Footage 1,058 sqft
Price per Sqft $386
Subdivision West Park
MLS Listing ID A2269635
Style Bungalow
Bedrooms 3
Full Baths 2
HOA Y/N No
Year Built 1958
Lot Size 4,791 Sqft
Acres 0.11
Property Sub-Type Detached
Property Description
Location
State AB
Community Park, Playground, Schools Nearby, Shopping Nearby, Walking/Bike Paths
Zoning R-D
Rooms
Basement Full
Interior
Interior Features Breakfast Bar, Ceiling Fan(s), Closet Organizers, Open Floorplan, Recessed Lighting, Storage, Vinyl Windows, Walk-In Closet(s)
Heating Forced Air, Natural Gas
Cooling None
Flooring Carpet, Hardwood, Vinyl
Fireplace Yes
Appliance Dishwasher, Dryer, Range Hood, Washer
Laundry In Basement
Exterior
Exterior Feature None
Parking Features Alley Access, Off Street, Parking Pad
Fence Fenced
Community Features Park, Playground, Schools Nearby, Shopping Nearby, Walking/Bike Paths
Roof Type Shingle
Porch None
Total Parking Spaces 2
Garage No
Building
Lot Description Back Lane, Level, Rectangular Lot
Dwelling Type House
Faces N
Story One
Foundation Poured Concrete
Architectural Style Bungalow
Level or Stories One
New Construction No
Others
Restrictions None Known
Virtual Tour https://youriguide.com/5537_35_st_red_deer_ab/






