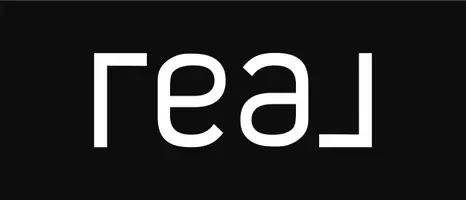
208 Prestwick MNR SE Calgary, AB T2Z 4S5
4 Beds
4 Baths
1,820 SqFt
UPDATED:
Key Details
Property Type Single Family Home
Sub Type Detached
Listing Status Active
Purchase Type For Sale
Approx. Sqft 1820.0
Square Footage 1,820 sqft
Price per Sqft $378
Subdivision Mckenzie Towne
MLS Listing ID A2270541
Style 2 Storey
Bedrooms 4
Full Baths 3
Half Baths 1
HOA Fees $227/ann
HOA Y/N Yes
Year Built 2006
Lot Size 4,356 Sqft
Acres 0.1
Property Sub-Type Detached
Property Description
Inside, you're greeted by gleaming hardwood floors and a bright, open-concept main level designed for comfort and connection. The cozy living room features a gas fireplace and custom built-in shelving, while the kitchen impresses with NEW APPLIANCES, granite countertops, and abundant natural light. The sunny dining nook overlooks the expansive, thoughtfully landscaped backyard—an ideal space for relaxing or entertaining.
Upstairs, discover three generous bedrooms along with a well-appointed 4-piece bathroom. The spacious primary suite is complete with a walk-in closet and a spa-inspired ensuite.
The fully developed basement is a standout feature, offering a versatile open layout with a convenient bar area, a charming play zone, a dedicated craft nook, and a luxurious infrared SAUNA. A flexible additional room—perfect as an office or bedroom—paired with a Murphy bed and another 4-piece bathroom creates a comfortable and private space for guests.
Recent upgrades, including a newer AIR CONDITIONER and FURNACE, ensure the home is truly move-in ready. Outside, the large, private lot includes an oversized double detached garage plus extra parking for a trailer or toys.
Don't miss your chance to see this exceptional home—beautifully maintained, full of charm, and ready for its next chapter.
Location
State AB
County Cal Zone Se
Community Park, Playground, Schools Nearby, Shopping Nearby, Sidewalks, Street Lights, Walking/Bike Paths
Area Cal Zone Se
Zoning R-G
Direction SE
Rooms
Basement Full
Interior
Interior Features Bar, Breakfast Bar, Ceiling Fan(s), Central Vacuum, Granite Counters, Kitchen Island, Open Floorplan, Pantry, Recessed Lighting, Sauna, Walk-In Closet(s)
Heating Forced Air, Natural Gas
Cooling Central Air
Flooring Carpet, Ceramic Tile, Hardwood
Fireplaces Number 2
Fireplaces Type Electric, Gas
Inclusions Sauna
Fireplace Yes
Appliance Bar Fridge, Central Air Conditioner, Convection Oven, Dishwasher, Dryer, Electric Stove, Freezer, Garage Control(s), Microwave, Refrigerator, Washer
Laundry Main Level
Exterior
Exterior Feature Lighting, None, Private Yard, Rain Barrel/Cistern(s)
Parking Features Double Garage Detached, Oversized, Paved
Garage Spaces 2.0
Fence Fenced
Community Features Park, Playground, Schools Nearby, Shopping Nearby, Sidewalks, Street Lights, Walking/Bike Paths
Amenities Available None
Roof Type Asphalt Shingle
Porch Deck, Front Porch
Total Parking Spaces 6
Garage Yes
Building
Lot Description Back Lane, Back Yard, Front Yard, Low Maintenance Landscape, No Neighbours Behind, Paved, Private, Rectangular Lot, Treed
Dwelling Type House
Faces S
Story Two
Foundation Poured Concrete
Architectural Style 2 Storey
Level or Stories Two
New Construction No
Others
Restrictions Easement Registered On Title,Utility Right Of Way






