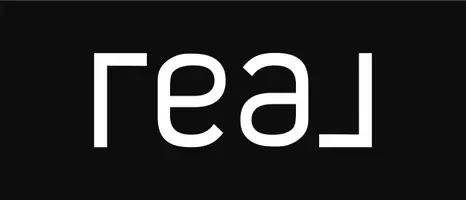
167 Highview Gate SE Airdrie, AB T4A3L6
3 Beds
3 Baths
1,339 SqFt
UPDATED:
Key Details
Property Type Single Family Home
Sub Type Semi Detached (Half Duplex)
Listing Status Active
Purchase Type For Sale
Approx. Sqft 1339.41
Square Footage 1,339 sqft
Price per Sqft $373
Subdivision Lanark
MLS Listing ID A2270498
Style 2 Storey,Attached-Side by Side
Bedrooms 3
Full Baths 2
Half Baths 1
HOA Fees $105/ann
HOA Y/N Yes
Year Built 2020
Lot Size 2,613 Sqft
Acres 0.06
Property Sub-Type Semi Detached (Half Duplex)
Property Description
If homes could strut, this one would. This former show home brings style, comfort, and practicality together so beautifully, you might wonder why you didn't move in yesterday.
With 3 bedrooms, 2.5 baths, a heated double detached garage, and central A/C, this place is fully loaded and absolutely move-in ready.
Step inside and you'll be greeted by high ceilings, built-in ceiling speakers (because life needs theme music), and designer wallpaper that makes every room feel a little extra. The bright, open-concept main floor is perfect for gatherings—whether you're hosting friends or just showing off your excellent taste. The kitchen shines with stainless steel appliances, sleek cabinetry, and enough counter space to pretend you're on a cooking show.
Head upstairs to a spacious primary suite with a walk-in closet and private ensuite—your personal sanctuary after a long day. Two more bedrooms and a full bath offer ideal space for family, guests, or that home office you've been meaning to create.
Stay cool in the summer with A/C and cozy in the winter with a heated garage (your car will thank you). Conveniently located near parks, schools, and shopping, this home delivers charm, comfort, and show-home polish—all waiting for you to move in and enjoy
Location
State AB
Community Park, Playground, Schools Nearby, Shopping Nearby, Sidewalks, Street Lights, Walking/Bike Paths
Zoning R2
Direction SE
Rooms
Basement Full
Interior
Interior Features High Ceilings, Open Floorplan, Quartz Counters, Walk-In Closet(s), Wired for Sound
Heating Forced Air
Cooling Full
Flooring Carpet, Vinyl Plank
Fireplace Yes
Appliance Central Air Conditioner, Dishwasher, Dryer, Electric Stove, Garage Control(s), Microwave Hood Fan, Washer
Laundry Laundry Room, Upper Level
Exterior
Exterior Feature BBQ gas line, Lighting, Private Entrance, Private Yard, Rain Gutters
Parking Features Double Garage Detached
Garage Spaces 2.0
Fence Fenced
Community Features Park, Playground, Schools Nearby, Shopping Nearby, Sidewalks, Street Lights, Walking/Bike Paths
Amenities Available Other
Roof Type Asphalt Shingle
Porch Deck
Total Parking Spaces 2
Garage Yes
Building
Lot Description Back Lane, Back Yard, Front Yard, Landscaped, Low Maintenance Landscape, Street Lighting
Dwelling Type Duplex
Faces E
Story Two
Foundation Poured Concrete
Architectural Style 2 Storey, Attached-Side by Side
Level or Stories Two
New Construction No
Others
Restrictions None Known
Virtual Tour https://unbranded.youriguide.com/167_highview_gate_se_balzac_ab/






