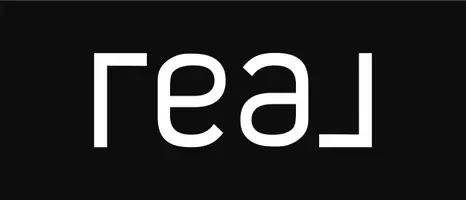
847 Mt Sundance MNR W Lethbridge, AB T1J 4S7
3 Beds
3 Baths
1,517 SqFt
UPDATED:
Key Details
Property Type Townhouse
Sub Type Row/Townhouse
Listing Status Active
Purchase Type For Sale
Approx. Sqft 1517.0
Square Footage 1,517 sqft
Price per Sqft $233
Subdivision Sunridge
MLS Listing ID A2271678
Style 3 (or more) Storey
Bedrooms 3
Full Baths 3
Condo Fees $209/mo
HOA Y/N No
Year Built 2010
Lot Size 1,306 Sqft
Acres 0.03
Property Sub-Type Row/Townhouse
Property Description
Location
State AB
Community Lake, Park, Playground, Schools Nearby, Shopping Nearby, Sidewalks, Street Lights
Zoning R-50
Direction W
Rooms
Basement Partial
Interior
Interior Features Ceiling Fan(s)
Heating Forced Air
Cooling None
Flooring Carpet, Ceramic Tile, Laminate
Fireplaces Number 1
Fireplaces Type Gas
Inclusions Fridge, stove, dishwasher, washer, dryer, all window coverings.
Fireplace Yes
Appliance Dishwasher, Dryer, Microwave Hood Fan, Refrigerator, Stove(s), Washer
Laundry Laundry Room, Upper Level
Exterior
Exterior Feature Balcony
Parking Features Single Garage Attached
Garage Spaces 1.0
Fence None
Community Features Lake, Park, Playground, Schools Nearby, Shopping Nearby, Sidewalks, Street Lights
Amenities Available Visitor Parking
Roof Type Asphalt Shingle
Porch Balcony(s)
Total Parking Spaces 2
Garage Yes
Building
Lot Description Landscaped
Dwelling Type Five Plus
Faces W
Story Three Or More
Foundation Poured Concrete
Architectural Style 3 (or more) Storey
Level or Stories Three Or More
New Construction No
Others
HOA Fee Include Common Area Maintenance,Maintenance Grounds,Professional Management,Reserve Fund Contributions,Snow Removal
Restrictions Pet Restrictions or Board approval Required
Pets Allowed Restrictions, Yes
Virtual Tour https://my.matterport.com/models/X3yuQozNh9z






