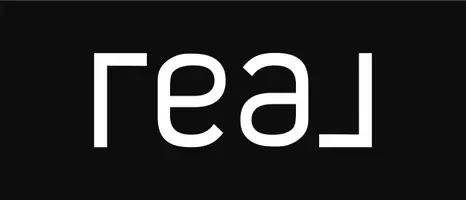
76 Lucas Common NW Calgary, AB T3P 2B4
4 Beds
4 Baths
2,097 SqFt
UPDATED:
Key Details
Property Type Single Family Home
Sub Type Detached
Listing Status Active
Purchase Type For Sale
Approx. Sqft 2097.46
Square Footage 2,097 sqft
Price per Sqft $381
Subdivision Livingston
MLS Listing ID A2271463
Style 3 (or more) Storey
Bedrooms 4
Full Baths 3
Half Baths 1
HOA Fees $472/ann
HOA Y/N Yes
Year Built 2022
Lot Size 3,920 Sqft
Acres 0.09
Property Sub-Type Detached
Property Description
Location
State AB
County Cal Zone N
Community Clubhouse, Park, Playground, Schools Nearby, Shopping Nearby, Sidewalks, Street Lights, Tennis Court(S), Walking/Bike Paths
Area Cal Zone N
Zoning R-G
Direction NW
Rooms
Basement Full
Interior
Interior Features Bathroom Rough-in, Double Vanity, High Ceilings, Kitchen Island, No Animal Home, No Smoking Home, Open Floorplan, Pantry, Quartz Counters, Separate Entrance, Tankless Hot Water, Walk-In Closet(s), Wet Bar
Heating High Efficiency
Cooling Central Air
Flooring Carpet, Tile, Vinyl Plank
Inclusions Beverage Fridge in Loft
Fireplace Yes
Appliance Central Air Conditioner, Dishwasher, Dryer, Electric Stove, Microwave, Range Hood, Refrigerator, Washer, Window Coverings
Laundry Laundry Room, Upper Level
Exterior
Exterior Feature BBQ gas line
Parking Features Double Garage Detached
Garage Spaces 2.0
Fence Partial
Community Features Clubhouse, Park, Playground, Schools Nearby, Shopping Nearby, Sidewalks, Street Lights, Tennis Court(s), Walking/Bike Paths
Amenities Available Clubhouse, Party Room, Playground, Racquet Courts, Recreation Facilities
Roof Type Asphalt Shingle
Porch Balcony(s), Deck
Total Parking Spaces 2
Garage Yes
Building
Lot Description Back Lane, Back Yard, Rectangular Lot
Dwelling Type House
Faces E
Story Three Or More
Foundation Poured Concrete
Architectural Style 3 (or more) Storey
Level or Stories Three Or More
New Construction Yes
Others
Restrictions Restrictive Covenant,Utility Right Of Way
Virtual Tour 2 https://unbranded.youriguide.com/76_lucas_cmn_nw_calgary_ab/
Virtual Tour https://unbranded.youriguide.com/76_lucas_cmn_nw_calgary_ab/






