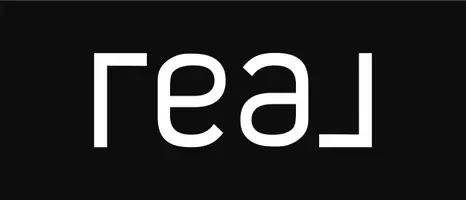
228 Sage Bluff DR NW Calgary, AB T3R 0Y9
5 Beds
4 Baths
2,149 SqFt
UPDATED:
Key Details
Property Type Single Family Home
Sub Type Detached
Listing Status Active
Purchase Type For Sale
Approx. Sqft 2149.72
Square Footage 2,149 sqft
Price per Sqft $330
Subdivision Sage Hill
MLS Listing ID A2271806
Style 4 Level Split
Bedrooms 5
Full Baths 3
Half Baths 1
HOA Y/N No
Year Built 2017
Lot Size 3,484 Sqft
Acres 0.08
Property Sub-Type Detached
Property Description
Location
State AB
County Cal Zone N
Community Park, Playground, Shopping Nearby, Sidewalks, Street Lights
Area Cal Zone N
Zoning R-G
Direction NW
Rooms
Basement Full
Interior
Interior Features Closet Organizers, Double Vanity, Granite Counters, Kitchen Island, No Animal Home, No Smoking Home, Open Floorplan, Soaking Tub, Storage, Vinyl Windows, Walk-In Closet(s)
Heating Central, Natural Gas
Cooling None
Flooring Carpet, Laminate, Tile
Fireplaces Number 1
Fireplaces Type Decorative, Family Room, Gas, Insert, Mantle
Fireplace Yes
Appliance Dishwasher, Electric Range, Microwave Hood Fan, Refrigerator, Washer/Dryer, Window Coverings
Laundry Upper Level
Exterior
Exterior Feature Balcony, Playground, Private Yard
Parking Features Double Garage Attached
Garage Spaces 2.0
Fence Fenced
Community Features Park, Playground, Shopping Nearby, Sidewalks, Street Lights
Roof Type Asphalt Shingle
Porch Balcony(s), Deck
Total Parking Spaces 4
Garage Yes
Building
Lot Description Back Yard, City Lot, Few Trees, Level, Rectangular Lot
Dwelling Type House
Faces W
Story 4 Level Split
Foundation Poured Concrete
Architectural Style 4 Level Split
Level or Stories 4 Level Split
New Construction No
Others
Restrictions None Known






