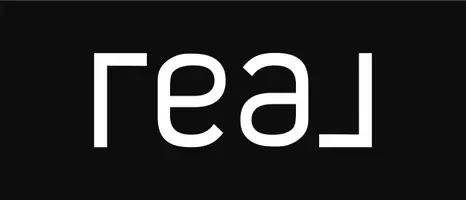
430 Main ST S Redcliff, AB T0J2p2
4 Beds
2 Baths
1,080 SqFt
UPDATED:
Key Details
Property Type Single Family Home
Sub Type Detached
Listing Status Pending
Purchase Type For Sale
Approx. Sqft 1080.0
Square Footage 1,080 sqft
Price per Sqft $249
MLS Listing ID A2271681
Style Bi-Level
Bedrooms 4
Full Baths 2
HOA Y/N No
Year Built 1978
Lot Size 6,534 Sqft
Acres 0.15
Property Sub-Type Detached
Property Description
Upstairs features two spacious bedrooms, including a primary bedroom with convenient direct access to the 4-piece bathroom. The main level is bright and open, with the kitchen and dining area flowing seamlessly into the living room, creating an inviting space for everyday living and entertaining. The lower level adds excellent versatility with two additional bedrooms, a large family room, and a generous 3-piece bathroom combined with the laundry area. Upgrades include shingles (4 years old), a high-efficiency furnace, a new sliding patio door, freshly painted deck/patio, and professionally cleaned carpets. Outside, you'll appreciate both front parking and additional parking in the backyard with alley access, plus ample room to build a future garage if desired. The fully fenced backyard is meticulously maintained and perfect for kids, pets, or outdoor gatherings. Whether you're looking for a comfortable move-in-ready home or a property you can update to match your personal style, this home offers plenty of opportunity. A solid family home in a great location with outstanding value...don't miss your chance to make it yours! Check out the virtual tour and book your showing today!
Location
State AB
Zoning R1
Direction S
Rooms
Basement Full
Interior
Interior Features Ceiling Fan(s), Laminate Counters
Heating Forced Air
Cooling Central Air
Flooring Carpet, Linoleum, Tile
Inclusions window coverings, central AC, shed, downstairs freezer
Fireplace Yes
Appliance Dryer, Electric Stove, Refrigerator, Washer
Laundry In Basement
Exterior
Exterior Feature Private Yard
Parking Features Alley Access, Gravel Driveway, Off Street, Parking Pad
Fence Fenced
Community Features None
Roof Type Asphalt Shingle
Porch Deck, Patio
Total Parking Spaces 2
Garage No
Building
Lot Description Back Yard, Few Trees, Front Yard
Dwelling Type House
Faces E
Story One
Foundation Poured Concrete
Architectural Style Bi-Level
Level or Stories One
New Construction No
Others
Restrictions None Known
Virtual Tour https://my.matterport.com/show/?m=uhkjEN8RWDs






