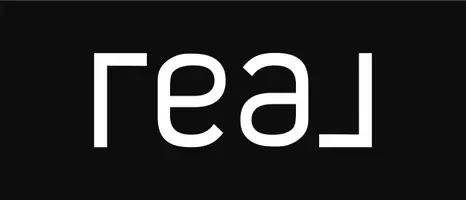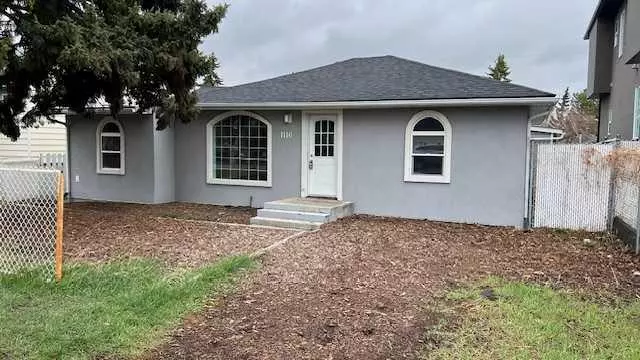
1116 37 ST SE Calgary, AB T2A1E3
2 Beds
1 Bath
1,100 SqFt
UPDATED:
Key Details
Property Type Single Family Home
Sub Type Detached
Listing Status Active
Purchase Type For Sale
Approx. Sqft 1100.0
Square Footage 1,100 sqft
Price per Sqft $481
Subdivision Forest Lawn
MLS Listing ID A2270658
Style Bungalow
Bedrooms 2
Full Baths 1
HOA Y/N No
Year Built 1957
Lot Size 6,098 Sqft
Acres 0.14
Property Sub-Type Detached
Property Description
Location
State AB
County Cal Zone E
Community Playground, Schools Nearby, Shopping Nearby, Sidewalks
Area Cal Zone E
Zoning R-CG
Direction SE
Rooms
Basement Partial
Interior
Interior Features Granite Counters, Open Floorplan, Soaking Tub, Storage, Vaulted Ceiling(s)
Heating Forced Air, Natural Gas
Cooling None
Flooring Carpet, Hardwood, Tile
Fireplaces Number 1
Fireplaces Type Blower Fan, Free Standing, Living Room, Metal, Wood Burning
Inclusions NONE
Fireplace Yes
Appliance Dishwasher, Electric Stove, Range Hood, Refrigerator
Laundry In Basement, Sink
Exterior
Exterior Feature Other, Private Yard
Parking Features Additional Parking, Alley Access, Double Garage Detached, Garage Faces Rear, Heated Garage, Oversized, Triple Garage Detached, Workshop in Garage
Garage Spaces 5.0
Fence Partial
Community Features Playground, Schools Nearby, Shopping Nearby, Sidewalks
Roof Type Asphalt Shingle
Porch None
Total Parking Spaces 5
Garage Yes
Building
Lot Description Back Lane, Back Yard, Front Yard, Lawn, Level, No Neighbours Behind
Dwelling Type House
Faces W
Story One
Foundation Poured Concrete
Architectural Style Bungalow
Level or Stories One
New Construction No
Others
Restrictions Airspace Restriction






