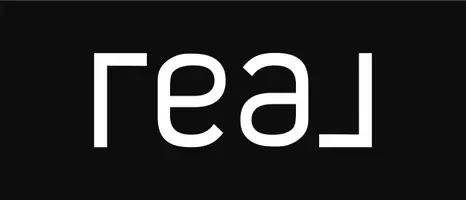
54 Eagleview WAY Cochrane, AB T4C 1P6
3 Beds
3 Baths
1,346 SqFt
UPDATED:
Key Details
Property Type Single Family Home
Sub Type Semi Detached (Half Duplex)
Listing Status Active
Purchase Type For Sale
Approx. Sqft 1346.42
Square Footage 1,346 sqft
Price per Sqft $549
Subdivision Gleneagles
MLS Listing ID A2272151
Style Attached-Side by Side,Bungalow
Bedrooms 3
Full Baths 2
Half Baths 1
Condo Fees $529/mo
HOA Fees $125/ann
HOA Y/N Yes
Year Built 1997
Lot Size 8,276 Sqft
Acres 0.19
Property Sub-Type Semi Detached (Half Duplex)
Property Description
Location
State AB
Community Park
Zoning R-MX
Rooms
Basement Full
Interior
Interior Features Central Vacuum, Granite Counters, Kitchen Island, No Smoking Home, Open Floorplan, Skylight(s), Walk-In Closet(s)
Heating In Floor, Fireplace(s), Forced Air, Natural Gas
Cooling Central Air
Flooring Carpet, Hardwood
Fireplaces Number 2
Fireplaces Type Brick Facing, Family Room, Gas, Living Room, Tile
Inclusions Shelving in Basement, second fridge, filing cabinet in furnace room
Fireplace Yes
Appliance Central Air Conditioner, Dishwasher, Dryer, Electric Stove, Range, Range Hood, Washer, Window Coverings
Laundry Main Level
Exterior
Exterior Feature BBQ gas line
Parking Features Double Garage Attached
Garage Spaces 2.0
Fence None
Community Features Park
Amenities Available Park
Roof Type Asphalt
Porch Deck, Patio
Total Parking Spaces 4
Garage Yes
Building
Lot Description Front Yard, Gentle Sloping, Irregular Lot, Landscaped, No Neighbours Behind, Street Lighting
Dwelling Type Duplex
Faces N
Story One
Foundation Poured Concrete
Architectural Style Attached-Side by Side, Bungalow
Level or Stories One
New Construction No
Others
HOA Fee Include Maintenance Grounds,Professional Management,Reserve Fund Contributions,Snow Removal
Restrictions Pet Restrictions or Board approval Required
Pets Allowed Yes
Virtual Tour https://tour.virtualrealestatemarketing.com/vt/360709






