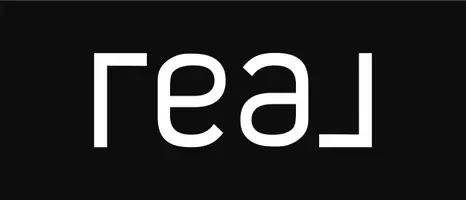
84 Inverness SQ SE Calgary, AB T2Z 2Z2
2 Beds
4 Baths
1,282 SqFt
UPDATED:
Key Details
Property Type Townhouse
Sub Type Row/Townhouse
Listing Status Active
Purchase Type For Sale
Approx. Sqft 1282.2
Square Footage 1,282 sqft
Price per Sqft $343
Subdivision Mckenzie Towne
MLS Listing ID A2272103
Style 2 Storey
Bedrooms 2
Full Baths 3
Half Baths 1
Condo Fees $377/mo
HOA Fees $226/ann
HOA Y/N Yes
Year Built 1997
Lot Size 1,306 Sqft
Acres 0.03
Property Sub-Type Row/Townhouse
Property Description
Location
State AB
County Cal Zone Se
Community Park, Playground, Schools Nearby, Shopping Nearby, Sidewalks, Street Lights, Walking/Bike Paths
Area Cal Zone Se
Zoning M-1 d75
Direction SE
Rooms
Basement Full
Interior
Interior Features Ceiling Fan(s), No Animal Home, No Smoking Home
Heating Fireplace(s), Forced Air, Natural Gas
Cooling None
Flooring Carpet, Vinyl Plank
Fireplaces Number 1
Fireplaces Type Gas, Living Room, Mantle, Tile
Inclusions Water Softener - As Is
Fireplace Yes
Appliance Dishwasher, Dryer, Electric Range, Garburator, Range Hood, Refrigerator, Washer, Window Coverings
Laundry In Unit, Upper Level
Exterior
Exterior Feature Balcony, Courtyard, Private Entrance
Parking Features Alley Access, Double Garage Attached, Garage Door Opener, Insulated
Garage Spaces 2.0
Fence Partial
Community Features Park, Playground, Schools Nearby, Shopping Nearby, Sidewalks, Street Lights, Walking/Bike Paths
Amenities Available None
Roof Type Asphalt Shingle
Porch Balcony(s)
Total Parking Spaces 2
Garage Yes
Building
Lot Description Corner Lot
Dwelling Type Other
Faces NW
Story Two
Foundation Poured Concrete
Architectural Style 2 Storey
Level or Stories Two
New Construction No
Others
HOA Fee Include Insurance,Maintenance Grounds,Reserve Fund Contributions,Snow Removal,Trash
Restrictions Pet Restrictions or Board approval Required
Virtual Tour 2 https://3dtour.listsimple.com/p/G4408ciS
Pets Allowed Yes
Virtual Tour https://3dtour.listsimple.com/p/G4408ciS






