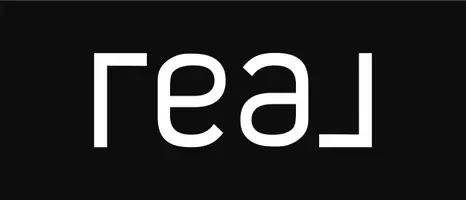
5124 49 ST Girouxville, AB T0H 1S0
5 Beds
2 Baths
1,296 SqFt
UPDATED:
Key Details
Property Type Single Family Home
Sub Type Detached
Listing Status Active
Purchase Type For Sale
Approx. Sqft 1296.0
Square Footage 1,296 sqft
Price per Sqft $135
MLS Listing ID A2270056
Style Bungalow
Bedrooms 5
Full Baths 2
HOA Y/N No
Year Built 1980
Lot Size 10,018 Sqft
Acres 0.23
Property Sub-Type Detached
Property Description
Location
State AB
Community Playground, Schools Nearby, Shopping Nearby, Sidewalks, Walking/Bike Paths
Zoning R
Rooms
Basement Full
Interior
Interior Features Ceiling Fan(s), Kitchen Island, Open Floorplan, Storage
Heating Boiler, Natural Gas
Cooling None
Flooring Carpet, Laminate, Linoleum
Fireplaces Number 1
Fireplaces Type Gas Log
Inclusions Upstairs Living room TV, Pool Table
Fireplace Yes
Appliance Dishwasher, Refrigerator, Stove(s)
Laundry In Hall, Laundry Room
Exterior
Exterior Feature Storage
Parking Features Single Garage Attached
Garage Spaces 1.0
Fence Fenced
Community Features Playground, Schools Nearby, Shopping Nearby, Sidewalks, Walking/Bike Paths
Roof Type Asphalt Shingle
Porch Deck
Total Parking Spaces 3
Garage Yes
Building
Lot Description Back Lane, Back Yard, Few Trees, Lawn, Level, Low Maintenance Landscape
Dwelling Type House
Faces E
Story One
Foundation Wood
Architectural Style Bungalow
Level or Stories One
New Construction No
Others
Restrictions None Known






