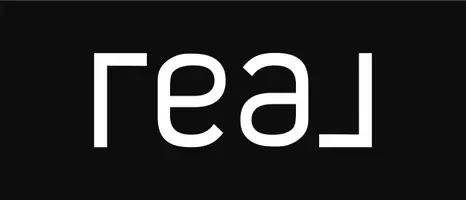
9417 88A ST Grande Prairie, AB T8X 0H2
3 Beds
3 Baths
1,452 SqFt
UPDATED:
Key Details
Property Type Single Family Home
Sub Type Detached
Listing Status Active
Purchase Type For Sale
Approx. Sqft 1452.35
Square Footage 1,452 sqft
Price per Sqft $254
Subdivision Cobblestone
MLS Listing ID A2272428
Style 2 Storey
Bedrooms 3
Full Baths 2
Half Baths 1
HOA Y/N No
Year Built 2013
Lot Size 3,920 Sqft
Acres 0.09
Property Sub-Type Detached
Property Description
Inside, the main level features a bright and functional floorplan perfect for everyday living. The cozy family room is highlighted by a gas fireplace, creating a comfortable space to relax and unwind. The spacious kitchen offers ample cabinetry, great counter space, and direct access to the backyard through the dining area—ideal for outdoor dining or watching kids play. A convenient half bath completes the main floor.
Upstairs, the generous primary bedroom provides a peaceful retreat with a walk-in closet and a well-appointed 4-piece ensuite. Two additional bedrooms are both nicely sized, making them perfect for children, guests, or a home office. A second full bathroom serves this upper level.
The basement remains undeveloped, offering a clean slate for future customization—whether you envision an additional living area, bedroom, gym, or storage.
Outside, the backyard is partially landscaped and fenced, with rear alley access providing handy off-street parking and potential for future garage development.
This well-kept home is move-in ready and awaiting its next owners. Book your showing today and discover the value and comfort this Cobblestone property has to offer!
Location
State AB
Community Park, Playground, Schools Nearby, Shopping Nearby, Sidewalks, Street Lights
Zoning RS
Rooms
Basement Full
Interior
Interior Features Closet Organizers, Laminate Counters
Heating Forced Air, Natural Gas
Cooling Central Air
Flooring Carpet, Ceramic Tile, Laminate
Fireplaces Number 1
Fireplaces Type Gas
Fireplace Yes
Appliance Dishwasher, Microwave, Refrigerator, Stove(s), Washer/Dryer, Window Coverings
Laundry In Basement
Exterior
Exterior Feature Private Yard
Parking Features Parking Pad
Fence Fenced
Community Features Park, Playground, Schools Nearby, Shopping Nearby, Sidewalks, Street Lights
Roof Type Asphalt Shingle
Porch Front Porch
Total Parking Spaces 2
Garage No
Building
Lot Description City Lot, Landscaped, Level, Rectangular Lot
Dwelling Type House
Faces W
Story Two
Foundation Poured Concrete
Architectural Style 2 Storey
Level or Stories Two
New Construction No
Others
Restrictions None Known






