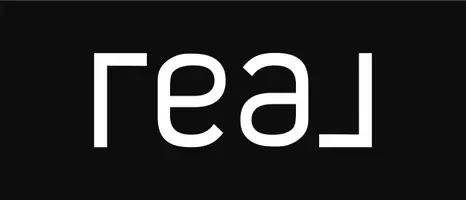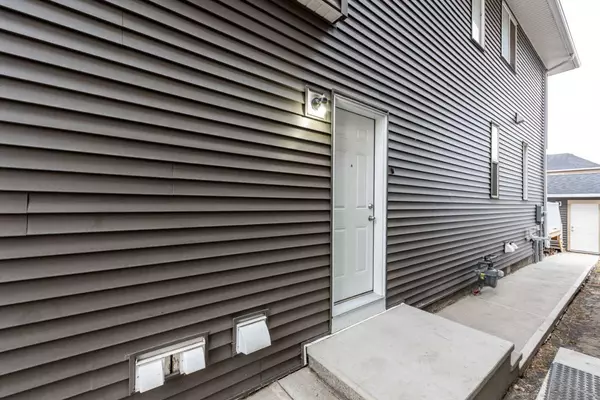
57 Corner Glen ROW NE Calgary, AB T3N 2L9
4 Beds
4 Baths
1,575 SqFt
UPDATED:
Key Details
Property Type Single Family Home
Sub Type Semi Detached (Half Duplex)
Listing Status Active
Purchase Type For Sale
Approx. Sqft 1575.02
Square Footage 1,575 sqft
Price per Sqft $399
Subdivision Cornerstone
MLS Listing ID A2272498
Style 2 Storey,Attached-Side by Side
Bedrooms 4
Full Baths 3
Half Baths 1
HOA Y/N No
Year Built 2024
Lot Size 2,178 Sqft
Acres 0.05
Lot Dimensions 6.4 m (21 ft) and 31.35 m (103 ft)
Property Sub-Type Semi Detached (Half Duplex)
Property Description
The professionally developed basement offers a fully self-contained legal suite with its own kitchen, bedroom, full bathroom, and laundry — ideal for rental income, extended family living, or multi-generational arrangements.
A double detached garage ensures secure parking and storage, while the south-facing front exposure fills the home with natural sunlight throughout the day.
Location
State AB
County Cal Zone Ne
Community Lake, Park, Playground, Schools Nearby, Shopping Nearby, Sidewalks, Street Lights, Walking/Bike Paths
Area Cal Zone Ne
Zoning R-G
Direction NE
Rooms
Basement Full
Interior
Interior Features Kitchen Island, Pantry, Quartz Counters, Storage
Heating Forced Air
Cooling None
Flooring Carpet, Tile, Vinyl Plank
Inclusions Basement suite - Electric Range, Refrigerator , Microwave, Washer/Dryer, Hood fan, Blinds
Fireplace Yes
Appliance Electric Range, Garage Control(s), Range Hood, Refrigerator, Washer/Dryer
Laundry Laundry Room
Exterior
Exterior Feature Private Entrance
Parking Features Double Garage Detached
Garage Spaces 2.0
Fence None
Community Features Lake, Park, Playground, Schools Nearby, Shopping Nearby, Sidewalks, Street Lights, Walking/Bike Paths
Roof Type Asphalt Shingle
Porch None
Total Parking Spaces 2
Garage Yes
Building
Lot Description Back Lane
Dwelling Type Duplex
Faces S
Story Two
Foundation Poured Concrete
Architectural Style 2 Storey, Attached-Side by Side
Level or Stories Two
New Construction No
Others
Restrictions None Known
Virtual Tour https://unbranded.youriguide.com/57_corner_glen_row_ne_calgary_ab/






