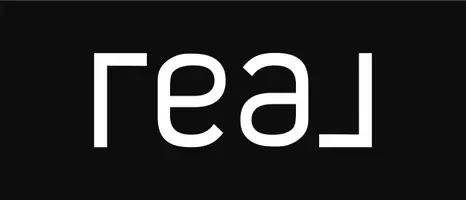
4905 Bowness RD NW Calgary, AB T3B1H1
2 Beds
4 Baths
1,618 SqFt
UPDATED:
Key Details
Property Type Townhouse
Sub Type Row/Townhouse
Listing Status Active
Purchase Type For Sale
Approx. Sqft 1618.0
Square Footage 1,618 sqft
Price per Sqft $383
Subdivision Montgomery
MLS Listing ID A2272621
Style 2 Storey
Bedrooms 2
Full Baths 3
Half Baths 1
Condo Fees $220/mo
HOA Y/N No
Year Built 2025
Property Sub-Type Row/Townhouse
Property Description
Ascend to the main living area, where stylish vinyl plank flooring and expansive picture windows create a bright, airy atmosphere. The open-concept design is anchored by a chef-inspired kitchen featuring floor-to-ceiling cabinetry, gleaming quartz countertops, premium stainless steel appliances, and a central island with bar seating. A convenient 2-piece powder room and access to the private east-facing deck round out this level, making it perfect for entertaining or relaxing with morning coffee.
The upper level offers a peaceful retreat with plush carpeting and two well-appointed bedrooms, served by their own 4-piece en-suites. Beyond the luxury finishes, this building offers total peace of mind with a comprehensive New Home Warranty, including 2 year for labour and materials, 2 years for delivery and distribution systems, 5 years for building envelope protection, and 10 years for major structural components.
Located steps from the Bow River, Shouldice Park, and local shops, with easy access to the Trans-Canada Highway and Stoney Trail, this home combines modern luxury, investment potential, and an unbeatable lifestyle location.
Location
State AB
County Cal Zone Nw
Community Park, Playground, Schools Nearby, Shopping Nearby, Sidewalks, Street Lights
Area Cal Zone Nw
Zoning MC-1
Direction NW
Rooms
Basement None
Interior
Interior Features Closet Organizers
Heating Baseboard, Forced Air
Cooling None
Flooring Carpet, Ceramic Tile, Vinyl Plank
Fireplace Yes
Appliance Dryer, Electric Cooktop, Electric Range, European Washer/Dryer Combination, Microwave, Refrigerator, Washer
Laundry In Unit
Exterior
Exterior Feature Balcony
Parking Features Single Garage Attached
Garage Spaces 1.0
Fence None
Community Features Park, Playground, Schools Nearby, Shopping Nearby, Sidewalks, Street Lights
Amenities Available None
Roof Type Asphalt Shingle
Porch Balcony(s)
Total Parking Spaces 1
Garage Yes
Building
Lot Description Back Lane
Dwelling Type Five Plus
Faces N
Story Two
Foundation Slab
Architectural Style 2 Storey
Level or Stories Two
New Construction Yes
Others
HOA Fee Include Insurance,Reserve Fund Contributions
Restrictions None Known
Pets Allowed Yes






